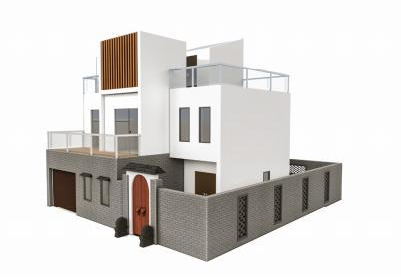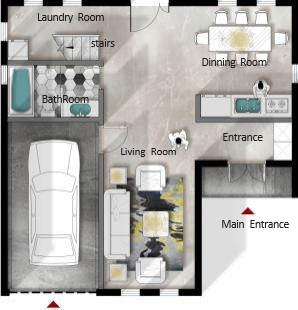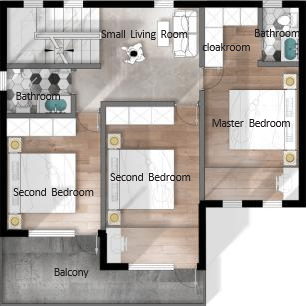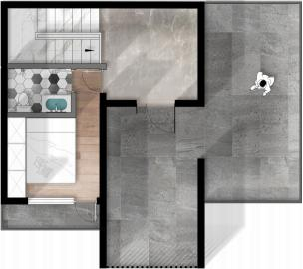Project Overview: This house type is the standard version M. It features a three-floor design with a total area of 181 square meters. The first floor covers an area of 76 square meters, the second floor is 66 square meters, and the third floor is 39 square meters. There are four bedrooms, four living rooms and four bathrooms.








